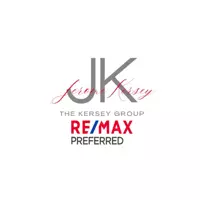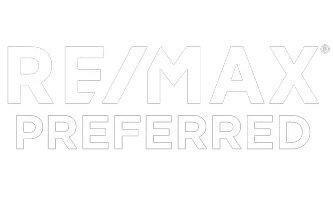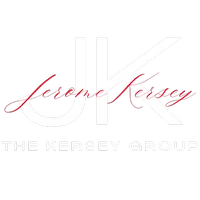Bought with Jamie Haynes • Berkshire Hathaway HomeServices Homesale Realty
$585,000
$559,900
4.5%For more information regarding the value of a property, please contact us for a free consultation.
821 DORSEA RD Lancaster, PA 17601
3 Beds
3 Baths
3,716 SqFt
Key Details
Sold Price $585,000
Property Type Single Family Home
Sub Type Detached
Listing Status Sold
Purchase Type For Sale
Square Footage 3,716 sqft
Price per Sqft $157
Subdivision Chestnut Valley
MLS Listing ID PALA2065254
Sold Date 04/30/25
Style Mid-Century Modern,Contemporary,Raised Ranch/Rambler
Bedrooms 3
Full Baths 3
HOA Y/N N
Abv Grd Liv Area 2,526
Originating Board BRIGHT
Year Built 1959
Available Date 2025-03-12
Annual Tax Amount $5,167
Tax Year 2025
Lot Size 0.740 Acres
Acres 0.74
Lot Dimensions 157 x 222 x 40 x 275
Property Sub-Type Detached
Property Description
Beautifully updated and unique "mid century modern" home - in convenient East Hempfield location! Interior features a remodeled kitchen including new cabinetry with soft close drawers, a large kitchen island with quartz countertop & cooktop, updated ss appliances including a convection microwave, a wine fridge, recessed lighting, and much more! Spacious living room with exposed beams and wood burning fireplace. Dining area with custom built-ins. Spacious 1st floor sunken primary bedroom features radiant floor heating, a remodeled primary bath with marble floors, marble whirlpool tub, walk in luxury marble shower, new vanity & mirror, radiant floor heating, and a large walk in closet/dressing room. Hardwood floors in living room, dining room, den, and primary bedroom! Lower level family room originally a home movie theater (with acoustic soundproofing by Clair Bros. Audio). Lower level bonus room originally a wine cellar. Lower level has potential for in law quarters. 2 car built-in garage (single garage door with 2 car depth). All appliances included. Many, many other updates - please see attachment. Exterior features a relaxing front porch, large side deck with privacy, and a large .74 acre wooded lot! Convenient location - minutes to Route 30, schools & shopping.
Location
State PA
County Lancaster
Area East Hempfield Twp (10529)
Zoning RESIDENTIAL
Direction North
Rooms
Other Rooms Living Room, Dining Room, Primary Bedroom, Bedroom 2, Bedroom 3, Kitchen, Family Room, Den, Foyer, Storage Room, Utility Room, Bonus Room, Primary Bathroom, Full Bath
Basement Front Entrance, Full, Garage Access, Interior Access, Partially Finished, Walkout Level
Main Level Bedrooms 3
Interior
Interior Features Bathroom - Jetted Tub, Bathroom - Stall Shower, Bathroom - Walk-In Shower, Built-Ins, Carpet, Ceiling Fan(s), Combination Dining/Living, Dining Area, Kitchen - Eat-In, Kitchen - Island, Primary Bath(s), Recessed Lighting, Skylight(s), Sound System, Upgraded Countertops, Walk-in Closet(s), WhirlPool/HotTub, Window Treatments, Wood Floors, Other
Hot Water Natural Gas
Heating Hot Water, Radiant
Cooling Central A/C
Flooring Carpet, Hardwood, Tile/Brick
Fireplaces Number 1
Fireplaces Type Wood
Equipment Built-In Microwave, Cooktop, Dishwasher, Disposal, Oven - Wall, Oven/Range - Electric, Stainless Steel Appliances, Dryer, Washer
Furnishings No
Fireplace Y
Window Features Insulated,Skylights,Replacement
Appliance Built-In Microwave, Cooktop, Dishwasher, Disposal, Oven - Wall, Oven/Range - Electric, Stainless Steel Appliances, Dryer, Washer
Heat Source Natural Gas
Laundry Lower Floor
Exterior
Exterior Feature Deck(s), Wrap Around
Parking Features Built In, Garage - Front Entry, Garage Door Opener, Inside Access
Garage Spaces 6.0
Utilities Available Cable TV Available, Electric Available, Natural Gas Available
Water Access N
View Street, Trees/Woods
Roof Type Rubber
Street Surface Paved
Accessibility Roll-in Shower
Porch Deck(s), Wrap Around
Road Frontage Boro/Township
Attached Garage 2
Total Parking Spaces 6
Garage Y
Building
Lot Description Corner, Level, Partly Wooded, Road Frontage, Sloping, Trees/Wooded
Story 1
Foundation Block
Sewer Public Sewer
Water Public
Architectural Style Mid-Century Modern, Contemporary, Raised Ranch/Rambler
Level or Stories 1
Additional Building Above Grade, Below Grade
Structure Type Beamed Ceilings
New Construction N
Schools
High Schools Hempfield
School District Hempfield
Others
Senior Community No
Tax ID 290-38398-0-0000
Ownership Fee Simple
SqFt Source Assessor
Security Features Security System,Smoke Detector
Acceptable Financing Cash, Conventional, FHA, VA
Horse Property N
Listing Terms Cash, Conventional, FHA, VA
Financing Cash,Conventional,FHA,VA
Special Listing Condition Standard
Read Less
Want to know what your home might be worth? Contact us for a FREE valuation!

Our team is ready to help you sell your home for the highest possible price ASAP







