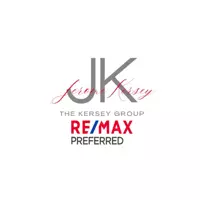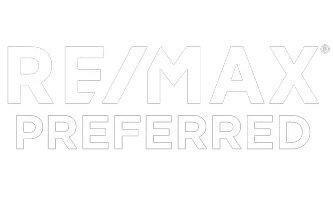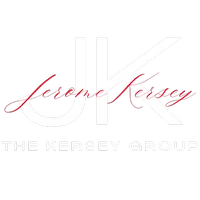Bought with Leslie A. Webb • Long & Foster Real Estate, Inc.
$680,000
$649,900
4.6%For more information regarding the value of a property, please contact us for a free consultation.
1881 WAYLAND Winchester, VA 22601
3 Beds
3 Baths
2,501 SqFt
Key Details
Sold Price $680,000
Property Type Single Family Home
Sub Type Detached
Listing Status Sold
Purchase Type For Sale
Square Footage 2,501 sqft
Price per Sqft $271
Subdivision Merrimans Estates
MLS Listing ID VAFV2010316
Sold Date 11/30/23
Style Craftsman
Bedrooms 3
Full Baths 2
Half Baths 1
HOA Y/N N
Abv Grd Liv Area 2,501
Annual Tax Amount $519
Tax Year 2022
Property Sub-Type Detached
Source BRIGHT
Property Description
Amazing New Home to be Built. The Popular Jefferson Floorplan offers a Craftsman Exterior and an Open Floor plan inside with the Primary Bedroom En Suite on the Main Level. Built by a Local Builder on a 1.03 Acre lot Centrally located within Minutes to the Winchester Medical Center. There are many Upgrades that are possible inside this 3 Bedroom, 2.5 bath home. Standard finishes/options include a Gourmet Kitchen with Granite Countertops, Brushed Nickel faucets and lighting package, Stainless appliances, Fireplace with custom mantel, Screened side porch and more! Close to Schools, Shopping and Historic Downtown Winchester. Call for details!
Location
State VA
County Frederick
Zoning RP
Rooms
Basement Connecting Stairway
Main Level Bedrooms 1
Interior
Hot Water Electric
Heating Forced Air
Cooling Central A/C
Heat Source Propane - Leased
Exterior
Parking Features Garage - Side Entry
Garage Spaces 2.0
Water Access N
Accessibility None
Attached Garage 2
Total Parking Spaces 2
Garage Y
Building
Lot Description Cleared, Corner
Story 3
Foundation Concrete Perimeter
Sewer No Sewer System
Water None
Architectural Style Craftsman
Level or Stories 3
Additional Building Above Grade
New Construction Y
Schools
School District Frederick County Public Schools
Others
Senior Community No
Tax ID 53C 3 24
Ownership Fee Simple
SqFt Source Estimated
Special Listing Condition Standard
Read Less
Want to know what your home might be worth? Contact us for a FREE valuation!

Our team is ready to help you sell your home for the highest possible price ASAP







