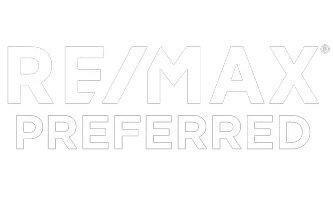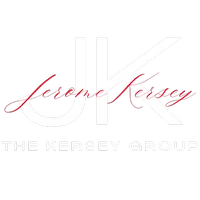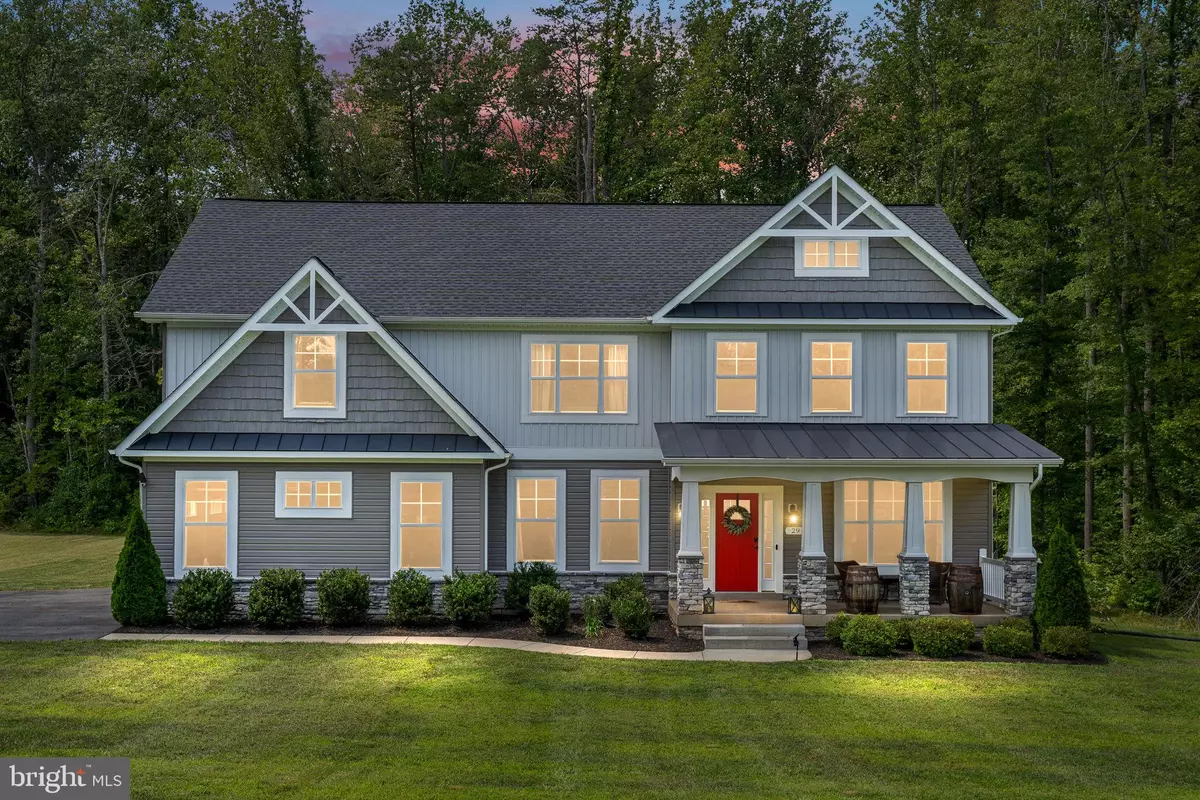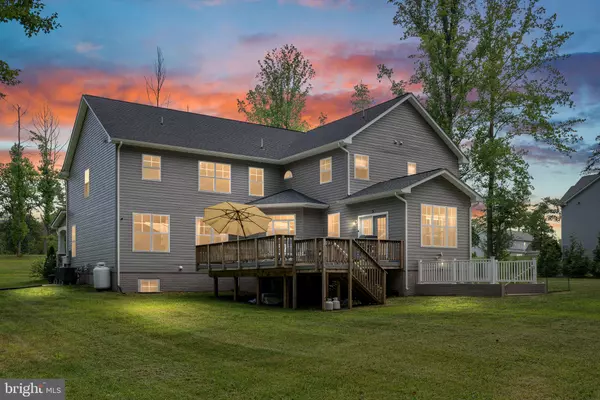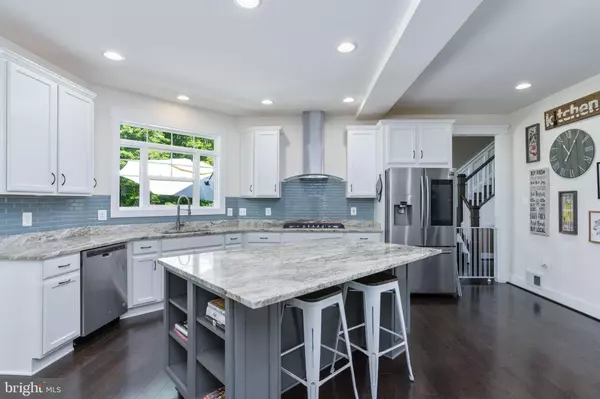Bought with ASHLEY Brooke HOLZWORTH • T&G Real Estate Advisors, Inc.
$866,400
$849,900
1.9%For more information regarding the value of a property, please contact us for a free consultation.
29 AVALON LN Stafford, VA 22556
5 Beds
5 Baths
6,200 SqFt
Key Details
Sold Price $866,400
Property Type Single Family Home
Sub Type Detached
Listing Status Sold
Purchase Type For Sale
Square Footage 6,200 sqft
Price per Sqft $139
Subdivision Avalon
MLS Listing ID VAST2023502
Sold Date 10/06/23
Style Colonial
Bedrooms 5
Full Baths 4
Half Baths 1
HOA Fees $114/mo
HOA Y/N Y
Abv Grd Liv Area 4,200
Year Built 2019
Available Date 2023-08-15
Annual Tax Amount $6,325
Tax Year 2022
Lot Size 1.515 Acres
Acres 1.51
Property Sub-Type Detached
Source BRIGHT
Property Description
Hour homes builder only built a couple of the Bowman Models!!! Not your cookie cutter home. Gorgeous hardwood floors throughout, bright and open kitchen with granite, stainless, beautiful backsplash, walk-in pantry, spacious center Island, kitchen table space. Columns lead into the family room off of the kitchen with wainscoting, sun room off of the kitchen that leads to the rear deck that is perfect for entertaining. The perfect main floor work from home office that is set up for zoom meetings/social media/videos painted as a green screen for you. The rear yard adds extra privacy. Upper level features 3 perfectly sized bedrooms one with its own bathroom and a jack and jill bath for the other two and all with walk-in closets. The Primary bedroom is beautifully set up with a sitting room, 2 closets, its own private linen closet, primary on suite bathroom features center tub, walk in shower with multiple shower heads, double vanities. The basement is pure delight! Full bar area that is perfect for entertaining. Game room, recreation room, poker room, media room, bedroom, full bathroom. 137 acres of nature walking trails behind the home. This one is a must see.
Location
State VA
County Stafford
Zoning A1
Rooms
Other Rooms Living Room, Dining Room, Primary Bedroom, Bedroom 2, Bedroom 3, Bedroom 4, Bedroom 5, Kitchen, Family Room, Sun/Florida Room, Office, Recreation Room, Storage Room, Media Room, Bathroom 2, Bathroom 3, Primary Bathroom, Full Bath, Half Bath
Basement Fully Finished, Improved, Outside Entrance, Interior Access, Sump Pump, Walkout Stairs, Windows
Interior
Hot Water Electric
Heating Heat Pump(s)
Cooling Central A/C, Ceiling Fan(s)
Fireplaces Number 1
Fireplace Y
Heat Source Electric
Laundry Upper Floor
Exterior
Parking Features Garage - Side Entry, Garage Door Opener
Garage Spaces 2.0
Utilities Available Cable TV, Phone, Electric Available
Water Access N
Accessibility None
Attached Garage 2
Total Parking Spaces 2
Garage Y
Building
Story 3
Foundation Slab
Above Ground Finished SqFt 4200
Sewer Septic Exists, Septic < # of BR
Water Well
Architectural Style Colonial
Level or Stories 3
Additional Building Above Grade, Below Grade
New Construction N
Schools
Elementary Schools Rockhill
Middle Schools A.G. Wright
High Schools Mountain View
School District Stafford County Public Schools
Others
Senior Community No
Tax ID 18AA 7
Ownership Fee Simple
SqFt Source 6200
Acceptable Financing Cash, Conventional, FHA, VA
Horse Property N
Listing Terms Cash, Conventional, FHA, VA
Financing Cash,Conventional,FHA,VA
Special Listing Condition Standard
Read Less
Want to know what your home might be worth? Contact us for a FREE valuation!
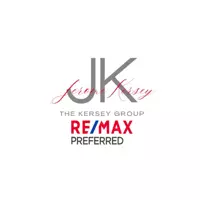
Our team is ready to help you sell your home for the highest possible price ASAP


