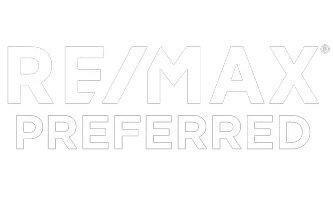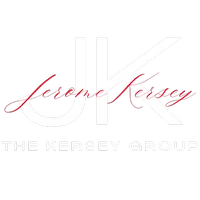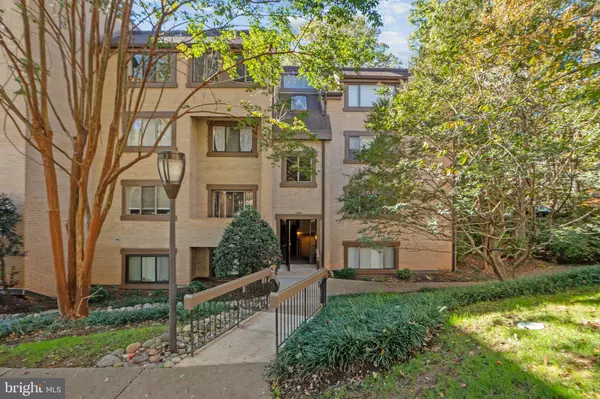
1656 PARKCREST CIR #2D/301 Reston, VA 20190
1 Bed
1 Bath
949 SqFt
UPDATED:
Key Details
Property Type Condo
Sub Type Condo/Co-op
Listing Status Active
Purchase Type For Sale
Square Footage 949 sqft
Price per Sqft $353
Subdivision Bentana Park
MLS Listing ID VAFX2277096
Style Contemporary
Bedrooms 1
Full Baths 1
Condo Fees $505/mo
HOA Fees $848/ann
HOA Y/N Y
Abv Grd Liv Area 949
Year Built 1973
Annual Tax Amount $3,391
Tax Year 2025
Property Sub-Type Condo/Co-op
Source BRIGHT
Property Description
Location
State VA
County Fairfax
Zoning 370
Rooms
Other Rooms Living Room, Kitchen, Bedroom 1, Bathroom 1
Main Level Bedrooms 1
Interior
Hot Water Other
Heating Forced Air
Cooling Central A/C
Flooring Hardwood
Equipment None
Fireplace N
Heat Source Natural Gas
Exterior
Garage Spaces 2.0
Carport Spaces 1
Utilities Available Water Available, Sewer Available, Electric Available, Natural Gas Available, Phone Available
Amenities Available Common Grounds, Tennis Courts, Swimming Pool, Tot Lots/Playground, Bike Trail, Reserved/Assigned Parking, Jog/Walk Path, Tennis - Indoor
Water Access N
View Street, Garden/Lawn, Trees/Woods
Roof Type Shingle
Street Surface Paved
Accessibility None
Road Frontage City/County
Total Parking Spaces 2
Garage N
Building
Lot Description Backs to Trees
Story 1
Unit Features Garden 1 - 4 Floors
Above Ground Finished SqFt 949
Sewer Public Sewer
Water Public
Architectural Style Contemporary
Level or Stories 1
Additional Building Above Grade, Below Grade
Structure Type Dry Wall
New Construction N
Schools
Elementary Schools Forest Edge
Middle Schools Hughes
High Schools South County
School District Fairfax County Public Schools
Others
Pets Allowed Y
HOA Fee Include Electricity,Gas,Water,Trash,Snow Removal,Heat,Insurance,Common Area Maintenance,Lawn Maintenance,Management,Parking Fee,Ext Bldg Maint,Road Maintenance,Reserve Funds
Senior Community No
Tax ID 0183 04053012D
Ownership Condominium
SqFt Source 949
Acceptable Financing Cash, Conventional, FHA, Negotiable, VA
Listing Terms Cash, Conventional, FHA, Negotiable, VA
Financing Cash,Conventional,FHA,Negotiable,VA
Special Listing Condition Standard
Pets Allowed Size/Weight Restriction








