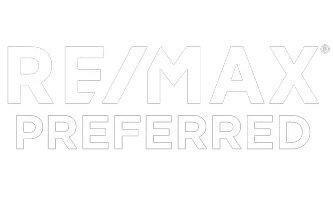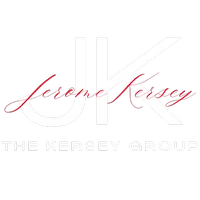
144 S MAIN ST S Boonsboro, MD 21713
4 Beds
2 Baths
1,960 SqFt
UPDATED:
Key Details
Property Type Single Family Home
Sub Type Detached
Listing Status Active
Purchase Type For Sale
Square Footage 1,960 sqft
Price per Sqft $204
Subdivision Boonsboro
MLS Listing ID MDWA2032050
Style Traditional
Bedrooms 4
Full Baths 1
Half Baths 1
HOA Y/N N
Abv Grd Liv Area 1,960
Year Built 1920
Annual Tax Amount $3,187
Tax Year 2024
Lot Size 9,684 Sqft
Acres 0.22
Property Sub-Type Detached
Source BRIGHT
Property Description
The charming 4-bedroom family home offers generous living space and the potential to grow. In addition to the well-appointed bedrooms, the property includes a spacious walk-up third-floor attic, ideal for future expansion. Whether you're envisioning a private home office, a playroom, guest suite, or even a fifth bedroom, the attic provides a blank canvas ready to be finished to suit your needs. With its ample square footage and versatile layout, this home is perfect for a growing family or anyone looking for extra space and long-term flexibility.
Additional conveniences include an upgraded laundry area with custom cabinetry, a new AC system and off-street parking with access to a rear alley.
Enjoy relaxing evenings on the spacious, newly enhanced front porch or unwind on the large back patio overlooking a fenced yard, complete with a gazebo, redesigned gardens, and a storage shed.
Don't miss your chance to own a piece of Boonsboro charm with all the modern conveniences.
Location
State MD
County Washington
Zoning U
Rooms
Other Rooms Dining Room, Bedroom 2, Bedroom 3, Bedroom 4, Kitchen, Family Room, Basement, Foyer, Breakfast Room, Bedroom 1, Attic
Basement Outside Entrance, Rear Entrance, Full
Interior
Interior Features Kitchen - Table Space, Breakfast Area, Dining Area, Built-Ins, Chair Railings, Crown Moldings, Window Treatments, Upgraded Countertops, Wood Floors, Floor Plan - Traditional
Hot Water Electric
Cooling Heat Pump(s)
Equipment Dishwasher, Disposal, Dryer, Microwave, Oven - Self Cleaning, Refrigerator, Washer
Fireplace N
Window Features Screens,Double Pane
Appliance Dishwasher, Disposal, Dryer, Microwave, Oven - Self Cleaning, Refrigerator, Washer
Heat Source Oil
Exterior
Water Access N
View Mountain, City
Roof Type Shingle
Accessibility None
Garage N
Building
Story 2
Foundation Permanent
Above Ground Finished SqFt 1960
Sewer Public Sewer
Water Public
Architectural Style Traditional
Level or Stories 2
Additional Building Above Grade, Below Grade
Structure Type Dry Wall
New Construction N
Schools
Elementary Schools Boonsboro
Middle Schools Boonsboro
High Schools Boonsboro
School District Washington County Public Schools
Others
Senior Community No
Tax ID 2206016510
Ownership Fee Simple
SqFt Source 1960
Special Listing Condition Standard








