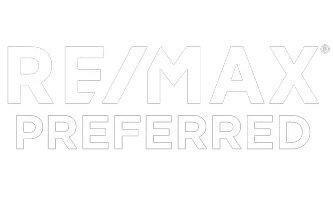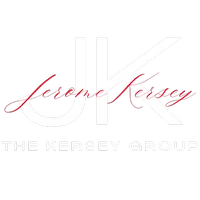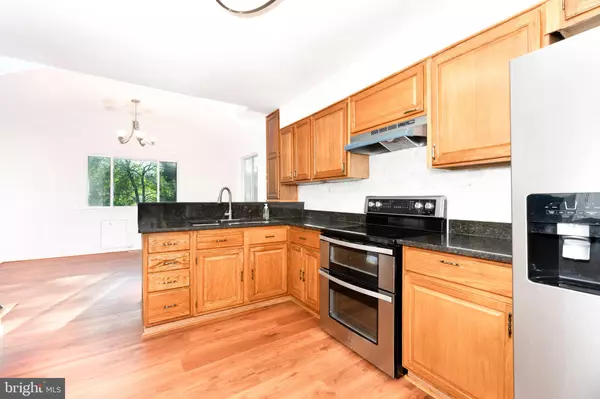6525 GREENTREE RD Bethesda, MD 20817
5 Beds
3 Baths
2,393 SqFt
UPDATED:
Key Details
Property Type Single Family Home
Sub Type Detached
Listing Status Active
Purchase Type For Rent
Square Footage 2,393 sqft
Subdivision Green Tree Manor
MLS Listing ID MDMC2192798
Style Split Level
Bedrooms 5
Full Baths 3
HOA Y/N N
Abv Grd Liv Area 2,093
Year Built 1960
Lot Size 10,633 Sqft
Acres 0.24
Property Sub-Type Detached
Source BRIGHT
Property Description
Welcome to your dream home in the highly sought-after Green Tree Manor neighborhood of Bethesda! This gorgeous and spacious residence boasts a bright and open living and dining area, featuring elegant hardwood floors, a soaring cathedral ceiling, and extra-large windows that flood the space with natural light, creating a warm and inviting atmosphere.
At the heart of the home is a beautiful stainless steel and granite country kitchen, complete with an adjacent large breakfast room. Step outside to the charming deck and picturesque backyard, perfect for outdoor gatherings and relaxation.
The bedroom level features an impressive primary suite addition with access to a second deck, offering a private retreat. The lower level includes a spacious recreation or family room, along with access to the utility and laundry room. You'll also find two additional bedrooms, which can serve as guest rooms or an office.
This home comes with a car garage, a wide driveway, and a carport, providing ample parking and convenience.
Located just minutes from shopping and entertainment options like Westfield Montgomery Mall and Pike and Rose, as well as nearby recreational parks and public transportation, this property offers the perfect blend of comfort and accessibility. Don't miss your chance to make this remarkable home yours!
Location
State MD
County Montgomery
Zoning R90
Interior
Interior Features Attic, Kitchen - Table Space, Primary Bath(s), Wood Floors, Floor Plan - Open
Hot Water Natural Gas
Heating Forced Air, Hot Water, Zoned
Cooling Zoned
Fireplaces Number 1
Fireplaces Type Non-Functioning
Equipment Dishwasher, Dryer, Exhaust Fan, Microwave, Oven - Wall, Refrigerator, Stove, Washer
Fireplace Y
Appliance Dishwasher, Dryer, Exhaust Fan, Microwave, Oven - Wall, Refrigerator, Stove, Washer
Heat Source Natural Gas
Laundry Lower Floor
Exterior
Exterior Feature Patio(s)
Parking Features Garage - Front Entry
Garage Spaces 7.0
Utilities Available Electric Available, Natural Gas Available
Water Access N
Roof Type Asphalt
Accessibility Other
Porch Patio(s)
Attached Garage 5
Total Parking Spaces 7
Garage Y
Building
Story 4
Foundation Block
Sewer Public Sewer
Water Public
Architectural Style Split Level
Level or Stories 4
Additional Building Above Grade, Below Grade
Structure Type 9'+ Ceilings,Cathedral Ceilings,Dry Wall,Paneled Walls
New Construction N
Schools
Elementary Schools Wyngate
Middle Schools North Bethesda
High Schools Walter Johnson
School District Montgomery County Public Schools
Others
Pets Allowed Y
Senior Community No
Tax ID 160700658096
Ownership Other
SqFt Source Assessor
Pets Allowed Size/Weight Restriction, Case by Case Basis







