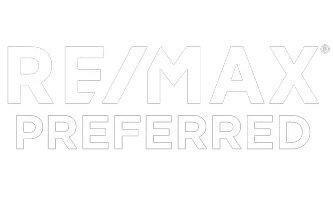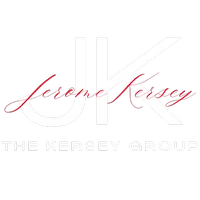12 GREENGABLE GARTH Baltimore, MD 21236
3 Beds
4 Baths
1,532 SqFt
OPEN HOUSE
Sat Aug 02, 1:00pm - 3:00pm
Sun Aug 03, 4:45pm - 6:15pm
UPDATED:
Key Details
Property Type Townhouse
Sub Type End of Row/Townhouse
Listing Status Active
Purchase Type For Sale
Square Footage 1,532 sqft
Price per Sqft $253
Subdivision Arbour Green
MLS Listing ID MDBC2135572
Style Bi-level
Bedrooms 3
Full Baths 3
Half Baths 1
HOA Y/N N
Abv Grd Liv Area 1,532
Year Built 1991
Available Date 2025-08-01
Annual Tax Amount $3,216
Tax Year 2015
Lot Size 2,770 Sqft
Acres 0.06
Property Sub-Type End of Row/Townhouse
Source BRIGHT
Property Description
This spacious end-unit brick home offers over 1,500 sq ft in a quiet Perry Hall cul-de-sac. It features 3 bedrooms, a small den, 3 full bathrooms, and a half bath, with a finished walk-out basement. Inside, enjoy hardwood floors, a bright open layout, and an updated kitchen with granite counters and black appliances. The family room has a cozy fireplace and opens to a patio and garden with a brick walkway and a large shed added last year. The master bedroom includes a sitting area and private bath. Conveniently located near Honeygo Elementary School, shopping, and major highways.
Location
State MD
County Baltimore
Zoning DR5.5
Rooms
Other Rooms Living Room, Dining Room, Primary Bedroom, Bedroom 2, Bedroom 3, Kitchen, Family Room, Den, Foyer, Laundry
Basement Rear Entrance, Daylight, Full, Full, Outside Entrance, Fully Finished, Shelving, Walkout Level, Windows
Interior
Interior Features Kitchen - Table Space, Dining Area, Kitchen - Eat-In, Built-Ins, Upgraded Countertops, Window Treatments, Primary Bath(s), Wood Floors, Floor Plan - Open
Hot Water Electric
Heating Forced Air
Cooling Central A/C, Ceiling Fan(s)
Fireplaces Number 1
Fireplaces Type Fireplace - Glass Doors
Equipment Dishwasher, Disposal, Dryer, Exhaust Fan, Icemaker, Microwave, Oven/Range - Electric, Refrigerator, Washer
Fireplace Y
Window Features Screens
Appliance Dishwasher, Disposal, Dryer, Exhaust Fan, Icemaker, Microwave, Oven/Range - Electric, Refrigerator, Washer
Heat Source Electric
Exterior
Exterior Feature Patio(s)
Parking On Site 2
Utilities Available Cable TV Available
Water Access N
Roof Type Asphalt
Accessibility None
Porch Patio(s)
Garage N
Building
Lot Description Cul-de-sac, Landscaping
Story 3
Foundation Brick/Mortar
Sewer Public Sewer
Water Public
Architectural Style Bi-level
Level or Stories 3
Additional Building Above Grade
New Construction N
Schools
School District Baltimore County Public Schools
Others
Senior Community No
Tax ID 04112000007121
Ownership Fee Simple
SqFt Source Estimated
Security Features Electric Alarm
Acceptable Financing Cash, Conventional, FHA, Private, VA
Listing Terms Cash, Conventional, FHA, Private, VA
Financing Cash,Conventional,FHA,Private,VA
Special Listing Condition Standard







