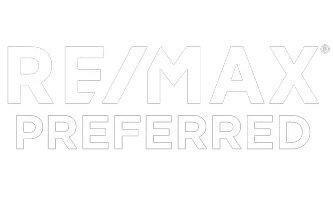816 SCOTIA RD Philadelphia, PA 19128
3 Beds
2 Baths
1,665 SqFt
UPDATED:
Key Details
Property Type Single Family Home
Sub Type Detached
Listing Status Active
Purchase Type For Sale
Square Footage 1,665 sqft
Price per Sqft $276
Subdivision None Available
MLS Listing ID PAPH2522074
Style Split Level
Bedrooms 3
Full Baths 2
HOA Y/N N
Abv Grd Liv Area 1,665
Year Built 1953
Available Date 2025-08-01
Annual Tax Amount $5,413
Tax Year 2024
Lot Size 6,738 Sqft
Acres 0.15
Lot Dimensions 55.00 x 123.00
Property Sub-Type Detached
Source BRIGHT
Property Description
The sun filled main living area has an open floor plan with a living, dining room with built-ins, and the kitchen with gas cooking, new stainless appliances, granite counters and a door to the yard. In the lower level is a spacious family room with newer carpet, also the laundry and storage room complete the lower level.
The third level upstairs features two bedroom and a full bath, on the next level up is a den or sitting room with an adjoining full bath and the final level is a large Loft bedroom with 3 large closets and another sitting area. There is plenty of room for family, in laws and guests in this well maintained home!
There is a very nice side and rear yard , the street parking is ample and the neighborhood is an attractive one. Come and see this spacious and comfortable home for yourself!
Location
State PA
County Philadelphia
Area 19128 (19128)
Zoning RSD3
Rooms
Other Rooms Living Room, Dining Room, Bedroom 2, Bedroom 3, Kitchen, Family Room, Bedroom 1, Laundry, Loft, Bathroom 1, Bathroom 2
Basement Connecting Stairway, Fully Finished, Windows
Interior
Hot Water Electric
Cooling Central A/C
Inclusions Washer , dryer , fridge
Fireplace N
Heat Source Natural Gas
Laundry Basement
Exterior
Water Access N
Accessibility None
Garage N
Building
Story 4
Foundation Permanent
Sewer Public Sewer
Water Public
Architectural Style Split Level
Level or Stories 4
Additional Building Above Grade, Below Grade
New Construction N
Schools
School District Philadelphia City
Others
Pets Allowed Y
Senior Community No
Tax ID 214098600
Ownership Fee Simple
SqFt Source Assessor
Acceptable Financing Cash, Conventional, FHA, VA
Listing Terms Cash, Conventional, FHA, VA
Financing Cash,Conventional,FHA,VA
Special Listing Condition Standard
Pets Allowed No Pet Restrictions



