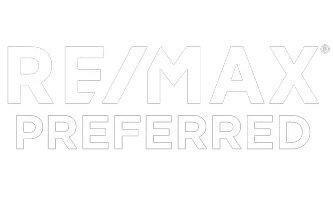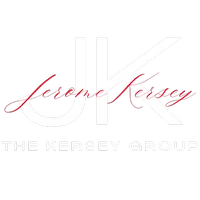304 IANNELLI RD Clarksboro, NJ 08020
3 Beds
3 Baths
1,960 SqFt
OPEN HOUSE
Sun Aug 03, 12:00pm - 3:00pm
UPDATED:
Key Details
Property Type Townhouse
Sub Type Interior Row/Townhouse
Listing Status Active
Purchase Type For Sale
Square Footage 1,960 sqft
Price per Sqft $196
Subdivision Village At Whiskey M
MLS Listing ID NJGL2060578
Style Contemporary
Bedrooms 3
Full Baths 2
Half Baths 1
HOA Fees $12/mo
HOA Y/N Y
Abv Grd Liv Area 1,960
Year Built 2016
Available Date 2025-07-30
Annual Tax Amount $7,464
Tax Year 2025
Lot Dimensions 20.27 x 0.00
Property Sub-Type Interior Row/Townhouse
Source BRIGHT
Property Description
As you walk in, you're greeted by vinyl luxury plank flooring that leads to a carpeted family room — the kind of space that when the weather cools down, you'll love curling up next to the gas log fireplace. When the weather is warm, a door leads to the outside patio. Either way, it's the perfect spot to unwind after a long day.
The kitchen is the real wow factor with plenty of upgraded cabinets and a large, beautiful island (fit for a chef and entertaining) all garnished with luxurious quartz countertops. A notable feature is the deck attached to the open-concept dining area. It offers a picturesque view that could turn your morning coffee into just what you need to start a good day.
Upstairs, you'll find 3 spacious bedrooms and 2.5 baths. The main suite doesn't just offer space — it comes complete with a walk-in closet and full bath with a shower. And having the laundry room on the same level is a game changer.
Pluses include: an attached garage with interior access and energy-efficient utilities.
Beyond the comforts of the home, the location is also a big win. The neighborhood is walking distance from the nearby shopping district that has a variety of dining and entertainment choices. In addition, it's got easy access to major highways, making commutes a breeze. Schedule your private tour today!
Location
State NJ
County Gloucester
Area East Greenwich Twp (20803)
Zoning RES
Rooms
Other Rooms Living Room, Bedroom 2, Bedroom 3, Kitchen, Family Room, Bedroom 1
Basement Daylight, Full, Full, Garage Access, Outside Entrance, Walkout Level
Interior
Interior Features Attic, Breakfast Area, Carpet, Ceiling Fan(s), Combination Dining/Living, Family Room Off Kitchen, Floor Plan - Traditional, Kitchen - Eat-In, Kitchen - Island, Pantry, Primary Bath(s), Recessed Lighting, Bathroom - Stall Shower, Bathroom - Tub Shower, Walk-in Closet(s)
Hot Water Natural Gas
Heating Forced Air
Cooling Central A/C
Fireplaces Number 1
Inclusions All existing appliances, refrigerator, washer and dryer
Equipment Built-In Microwave, Built-In Range, Dishwasher
Fireplace Y
Appliance Built-In Microwave, Built-In Range, Dishwasher
Heat Source Natural Gas
Laundry Upper Floor
Exterior
Parking Features Garage - Front Entry, Inside Access
Garage Spaces 1.0
Amenities Available None
Water Access N
View Garden/Lawn
Roof Type Shingle
Accessibility None
Attached Garage 1
Total Parking Spaces 1
Garage Y
Building
Lot Description Backs - Open Common Area, Front Yard, Landscaping
Story 3
Foundation Concrete Perimeter
Sewer Private Sewer
Water Public
Architectural Style Contemporary
Level or Stories 3
Additional Building Above Grade, Below Grade
New Construction N
Schools
School District Greenwich Township Public Schools
Others
HOA Fee Include All Ground Fee,Common Area Maintenance,Lawn Maintenance
Senior Community No
Tax ID 03-00402 06-00014
Ownership Condominium
Acceptable Financing Cash, Conventional, FHA, VA
Listing Terms Cash, Conventional, FHA, VA
Financing Cash,Conventional,FHA,VA
Special Listing Condition Standard







