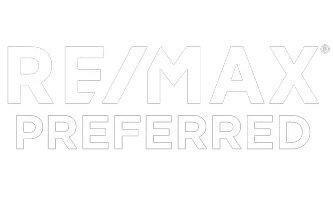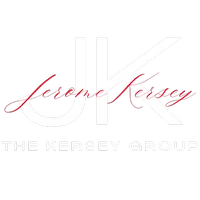8612 NORTHFIELDS CIR Lutherville Timonium, MD 21093
4 Beds
3 Baths
4,100 SqFt
OPEN HOUSE
Sat Aug 02, 12:00pm - 2:00pm
UPDATED:
Key Details
Property Type Single Family Home
Sub Type Detached
Listing Status Active
Purchase Type For Sale
Square Footage 4,100 sqft
Price per Sqft $280
Subdivision Seminary Overlook
MLS Listing ID MDBC2134012
Style Colonial
Bedrooms 4
Full Baths 3
HOA Fees $29/ann
HOA Y/N Y
Abv Grd Liv Area 4,100
Year Built 1994
Available Date 2025-07-31
Annual Tax Amount $10,627
Tax Year 2024
Lot Size 0.270 Acres
Acres 0.27
Property Sub-Type Detached
Source BRIGHT
Property Description
The home's curb appeal is immediately apparent, with a charming brick facade, covered front porch, and an attractive brick paver walkway welcoming you in. Step through the front door and into the dramatic two-story foyer, where soaring ceilings and an open staircase set the tone for the spacious layout ahead.
The main level is thoughtfully designed, featuring formal living and dining rooms—perfect for entertaining or quiet relaxation. Hardwood floors and 9 ft+ ceilings run throughout much of this level, enhancing the home's open and airy feel.
The heart of the home is the expansive two-story family room, anchored by a floor-to-ceiling gas brick fireplace and flooded with natural light from a wall of windows overlooking the private backyard oasis. Adjacent is a generously sized, open-concept kitchen boasting extensive custom cabinetry, high-end custom and stainless steel appliances, a large center island, walk-in pantry, and ample space for dining.
Just off the kitchen, French doors lead to a spectacular sunroom addition with a vaulted wood-paneled ceiling and built-in custom bar—complete with a refrigerator and ice maker—making it an entertainer's dream. This inviting space is heated and cooled by a dedicated Carrier mini-split system for year-round comfort.
The main level also features a spacious laundry room and a flexible office or fifth bedroom with access to a full bathroom—ideal for guests or multigenerational living.
Upstairs, the luxurious primary suite offers tray ceilings, a serene sitting area, and a fully renovated spa-like bath with a custom vanity, heated floors, jetted soaking tub, and a large glass-enclosed walk-in shower. A custom walk-in closet—complete with a built-in mini-fridge—adds a touch of indulgence. Three additional generously sized bedrooms and a hall bath complete the upper level.
The walk-out lower level offers over 1,800 square feet of potential. With high ceilings, full-sized windows, and double doors leading to the rear paver patio and outdoor kitchen, this space is a blank canvas ready for your personal touch. A portion of the basement is already finished and includes rough-ins for a full bath and electric fireplace.
Outside, unwind beneath the covered patio, surrounded by professionally landscaped and hardscaped grounds. A tranquil waterfall provides the perfect backdrop for peaceful relaxation or sophisticated entertaining.
Location
State MD
County Baltimore
Zoning R
Rooms
Other Rooms Living Room, Dining Room, Primary Bedroom, Sitting Room, Bedroom 2, Bedroom 3, Bedroom 4, Kitchen, Family Room, Basement, Foyer, Sun/Florida Room, Laundry, Office, Recreation Room, Storage Room, Primary Bathroom
Basement Full, Interior Access, Outside Entrance, Rough Bath Plumb, Sump Pump, Walkout Level, Water Proofing System, Windows, Workshop
Interior
Interior Features Family Room Off Kitchen, Breakfast Area, Kitchen - Island, Kitchen - Table Space, Dining Area, Primary Bath(s), Window Treatments, Wood Floors, WhirlPool/HotTub
Hot Water Natural Gas
Heating Heat Pump(s), Forced Air
Cooling Ceiling Fan(s), Central A/C
Flooring Carpet, Ceramic Tile, Hardwood, Heated
Fireplaces Number 1
Fireplaces Type Mantel(s)
Equipment Cooktop, Cooktop - Down Draft, Dishwasher, Disposal, Microwave, Oven/Range - Gas, Oven - Self Cleaning, Dryer
Fireplace Y
Window Features Bay/Bow,Double Pane,Palladian
Appliance Cooktop, Cooktop - Down Draft, Dishwasher, Disposal, Microwave, Oven/Range - Gas, Oven - Self Cleaning, Dryer
Heat Source Natural Gas, Electric
Exterior
Exterior Feature Deck(s), Patio(s)
Parking Features Garage - Front Entry, Garage Door Opener, Inside Access
Garage Spaces 2.0
Fence Fully, Rear
Water Access N
Accessibility None
Porch Deck(s), Patio(s)
Attached Garage 2
Total Parking Spaces 2
Garage Y
Building
Lot Description Cul-de-sac, Landscaping, No Thru Street
Story 3
Foundation Block
Sewer Public Sewer
Water Public
Architectural Style Colonial
Level or Stories 3
Additional Building Above Grade, Below Grade
Structure Type Tray Ceilings,9'+ Ceilings,2 Story Ceilings,Wood Ceilings
New Construction N
Schools
Elementary Schools Riderwood
Middle Schools Ridgely
High Schools Dulaney
School District Baltimore County Public Schools
Others
Senior Community No
Tax ID 04082200000763
Ownership Fee Simple
SqFt Source Assessor
Special Listing Condition Standard







