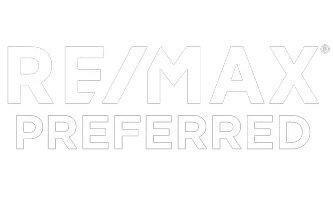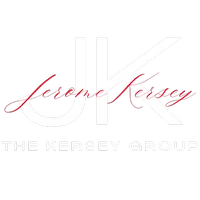1277 RITCHIE HWY #196 Arnold, MD 21012
3 Beds
2 Baths
1,792 SqFt
UPDATED:
Key Details
Property Type Manufactured Home
Sub Type Manufactured
Listing Status Active
Purchase Type For Sale
Square Footage 1,792 sqft
Price per Sqft $100
Subdivision None Available
MLS Listing ID MDAA2118352
Style Ranch/Rambler
Bedrooms 3
Full Baths 2
HOA Y/N N
Abv Grd Liv Area 1,792
Land Lease Amount 975.0
Land Lease Frequency Monthly
Year Built 2015
Tax Year 2025
Property Sub-Type Manufactured
Source BRIGHT
Property Description
Location
State MD
County Anne Arundel
Zoning MOBILE HOME COMMUNITY
Rooms
Main Level Bedrooms 3
Interior
Interior Features Bathroom - Stall Shower, Bathroom - Tub Shower, Ceiling Fan(s), Carpet, Built-Ins, Crown Moldings, Family Room Off Kitchen, Exposed Beams, Floor Plan - Open, Formal/Separate Dining Room, Kitchen - Country, Kitchen - Island, Recessed Lighting, Primary Bath(s), Walk-in Closet(s)
Hot Water Electric
Heating Forced Air
Cooling Ceiling Fan(s), Central A/C
Flooring Carpet, Vinyl
Fireplaces Number 1
Fireplaces Type Fireplace - Glass Doors, Mantel(s), Screen
Equipment Refrigerator, Oven/Range - Gas, Dishwasher, Built-In Microwave, Washer, Dryer
Fireplace Y
Window Features Double Pane,Vinyl Clad
Appliance Refrigerator, Oven/Range - Gas, Dishwasher, Built-In Microwave, Washer, Dryer
Heat Source Propane - Owned
Laundry Main Floor
Exterior
Garage Spaces 4.0
Water Access N
Roof Type Shingle
Accessibility None
Total Parking Spaces 4
Garage N
Building
Story 1
Sewer Community Septic Tank
Water Community
Architectural Style Ranch/Rambler
Level or Stories 1
Additional Building Above Grade
New Construction N
Schools
School District Anne Arundel County Public Schools
Others
Pets Allowed Y
Senior Community Yes
Age Restriction 55
Tax ID NO TAX RECORD
Ownership Land Lease
SqFt Source Estimated
Special Listing Condition Standard
Pets Allowed Size/Weight Restriction, Breed Restrictions







