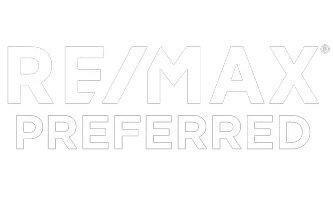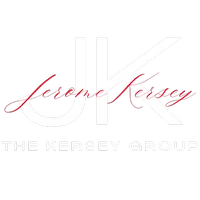Address not disclosed Amissville, VA 20106
4 Beds
4 Baths
2,420 SqFt
UPDATED:
Key Details
Property Type Single Family Home
Sub Type Detached
Listing Status Active
Purchase Type For Sale
Square Footage 2,420 sqft
Price per Sqft $330
Subdivision Amissville
MLS Listing ID VARP2002140
Style Ranch/Rambler
Bedrooms 4
Full Baths 3
Half Baths 1
HOA Y/N N
Abv Grd Liv Area 2,420
Year Built 2021
Annual Tax Amount $3,728
Tax Year 2022
Lot Size 5.689 Acres
Acres 5.69
Property Sub-Type Detached
Source BRIGHT
Property Description
Location
State VA
County Rappahannock
Zoning A
Rooms
Other Rooms Dining Room, Bedroom 4, Kitchen, Family Room, Basement, Laundry
Basement Daylight, Full, Full, Rough Bath Plumb, Space For Rooms, Unfinished, Walkout Level
Main Level Bedrooms 3
Interior
Interior Features Floor Plan - Open, Family Room Off Kitchen, Kitchen - Island, Pantry
Hot Water Electric
Heating Heat Pump(s)
Cooling Central A/C, Ceiling Fan(s), Heat Pump(s)
Flooring Engineered Wood
Fireplaces Number 1
Equipment Cooktop, Dishwasher, Exhaust Fan, Oven - Wall, Refrigerator, Stainless Steel Appliances, Icemaker
Fireplace Y
Window Features Double Hung
Appliance Cooktop, Dishwasher, Exhaust Fan, Oven - Wall, Refrigerator, Stainless Steel Appliances, Icemaker
Heat Source Electric
Laundry Main Floor
Exterior
Exterior Feature Deck(s), Porch(es)
Parking Features Garage - Side Entry, Built In, Garage Door Opener
Garage Spaces 12.0
Utilities Available Electric Available
Water Access N
View Trees/Woods
Roof Type Composite
Street Surface Gravel
Accessibility None
Porch Deck(s), Porch(es)
Road Frontage Road Maintenance Agreement
Attached Garage 2
Total Parking Spaces 12
Garage Y
Building
Lot Description Backs to Trees, Cleared, No Thru Street, Rural, Stream/Creek, Trees/Wooded
Story 2
Foundation Block
Sewer On Site Septic
Water Well
Architectural Style Ranch/Rambler
Level or Stories 2
Additional Building Above Grade, Below Grade
Structure Type Dry Wall,2 Story Ceilings,Vaulted Ceilings
New Construction N
Schools
Elementary Schools Call School Board
Middle Schools Call School Board
High Schools Call School Board
School District Rappahannock County Public Schools
Others
Senior Community No
Tax ID 32 33C
Ownership Fee Simple
SqFt Source Assessor
Special Listing Condition Standard







