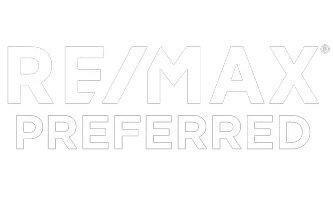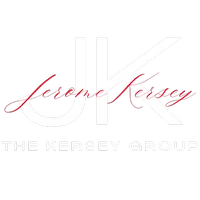4901 HAMPDEN LN #703 Bethesda, MD 20814
3 Beds
3 Baths
3,350 SqFt
UPDATED:
Key Details
Property Type Condo
Sub Type Condo/Co-op
Listing Status Active
Purchase Type For Sale
Square Footage 3,350 sqft
Price per Sqft $1,149
Subdivision Bethesda
MLS Listing ID MDMC2171920
Style Contemporary
Bedrooms 3
Full Baths 2
Half Baths 1
Condo Fees $5,052/mo
HOA Y/N N
Abv Grd Liv Area 3,350
Year Built 2016
Annual Tax Amount $32,949
Tax Year 2024
Property Sub-Type Condo/Co-op
Source BRIGHT
Property Description
Welcome to an extraordinarily special opportunity to own one of the most coveted penthouse residences at The Lauren, Bethesda's premier full-service building known for its elegance, exclusivity, and unmatched attention to detail.
Perched above it all, Penthouse 703 spans approximately 3,350 square feet of impeccably designed interior space, with sweeping views of downtown Bethesda and an extraordinary private rooftop terrace - a feature found in only a select few homes in the building. Direct private elevator access ushers you into a world of refinement, where 9'6" ceilings, wide-plank dark oak floors, and floor-to-ceiling windows bathe the home in natural light.
Designed for both grand entertaining and comfortable living, the home features a stunning gourmet kitchen outfitted with marble countertops, full-height marble backsplash, and an elite appliance suite from Wolf, Sub-Zero, and Bosch. The open-concept layout flows seamlessly to multiple outdoor spaces, including a rare private rooftop terrace with built-in summer kitchen- ideal for al fresco entertaining under the stars.
The expansive primary suite is a true retreat, featuring two custom walk-in closets and a spa-inspired marble bath with dual vanities, an oversized rain shower with bench, and private water closet. Two additional bedrooms - one with custom built-ins- are generously sized and filled with natural light, while a flexible den serves beautifully as a home office, library, or lounge. Every full bath is finished in floor-to-ceiling marble and exudes the tranquility of a luxury hotel.
Additional features include a large vented gas fireplace, fully integrated Lutron lighting, motorized shades, a separate laundry room with built-ins, and abundant gallery-style wall space ideal for showcasing art. The residence conveys with two reserved garage parking spaces and private storage.
At The Lauren, residents enjoy the highest caliber of service, including 24-hour white-glove concierge, valet, on-site management and engineering staff, a state-of-the-art fitness center, and access to the residents-only Onyx Lounge featuring private wine lockers. The building's rooftop terrace, complete with catering kitchen and panoramic views, is the ultimate gathering place.
Set in the heart of downtown Bethesda, with celebrated dining, boutiques, and cultural amenities just outside your door, Penthouse 703 at The Lauren is more than a home - it is a lifestyle beyond compare.
Location
State MD
County Montgomery
Zoning RES
Rooms
Other Rooms Living Room, Dining Room, Primary Bedroom, Bedroom 2, Bedroom 3, Kitchen, Family Room, Study
Main Level Bedrooms 3
Interior
Interior Features Breakfast Area, Built-Ins, Combination Dining/Living, Combination Kitchen/Dining, Dining Area, Elevator, Family Room Off Kitchen, Floor Plan - Open, Kitchen - Gourmet, Kitchen - Island, Pantry, Primary Bath(s), Recessed Lighting, Upgraded Countertops, Walk-in Closet(s), Window Treatments, Wine Storage, Wood Floors
Hot Water 60+ Gallon Tank
Heating Forced Air
Cooling Central A/C
Flooring Hardwood, Marble
Equipment Oven/Range - Gas, Range Hood, Refrigerator, Microwave, Dryer - Front Loading, Washer - Front Loading, Cooktop, Dishwasher, Disposal, Exhaust Fan
Fireplace N
Window Features Sliding
Appliance Oven/Range - Gas, Range Hood, Refrigerator, Microwave, Dryer - Front Loading, Washer - Front Loading, Cooktop, Dishwasher, Disposal, Exhaust Fan
Heat Source Electric
Laundry Has Laundry, Dryer In Unit, Washer In Unit
Exterior
Exterior Feature Balconies- Multiple, Terrace, Roof
Parking Features Inside Access, Garage Door Opener
Garage Spaces 2.0
Parking On Site 2
Amenities Available Common Grounds, Fitness Center, Extra Storage, Concierge, Reserved/Assigned Parking, Meeting Room, Party Room, Elevator, Security
Water Access N
View City, Panoramic
Accessibility 36\"+ wide Halls, Elevator
Porch Balconies- Multiple, Terrace, Roof
Total Parking Spaces 2
Garage Y
Building
Story 1
Unit Features Mid-Rise 5 - 8 Floors
Sewer Public Sewer
Water Public
Architectural Style Contemporary
Level or Stories 1
Additional Building Above Grade, Below Grade
Structure Type 9'+ Ceilings
New Construction N
Schools
High Schools Bethesda-Chevy Chase
School District Montgomery County Public Schools
Others
Pets Allowed Y
HOA Fee Include Reserve Funds,Snow Removal,Custodial Services Maintenance,Gas,Sewer,Trash,Water,Parking Fee,Ext Bldg Maint,Common Area Maintenance,Lawn Maintenance,Management
Senior Community No
Tax ID 160703779947
Ownership Condominium
Security Features Doorman,Exterior Cameras,Fire Detection System,Smoke Detector,Sprinkler System - Indoor,Carbon Monoxide Detector(s)
Acceptable Financing Negotiable
Listing Terms Negotiable
Financing Negotiable
Special Listing Condition Standard
Pets Allowed Number Limit, Size/Weight Restriction







