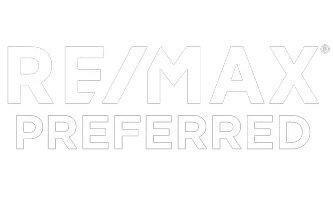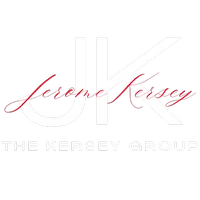8463 LANCASTER AVE Bethel, PA 19507
3 Beds
2 Baths
1,544 SqFt
UPDATED:
Key Details
Property Type Single Family Home
Sub Type Detached
Listing Status Active
Purchase Type For Sale
Square Footage 1,544 sqft
Price per Sqft $193
Subdivision None Available
MLS Listing ID PABK2056664
Style Traditional
Bedrooms 3
Full Baths 1
Half Baths 1
HOA Y/N N
Abv Grd Liv Area 1,544
Originating Board BRIGHT
Year Built 1940
Annual Tax Amount $2,151
Tax Year 2024
Lot Size 0.310 Acres
Acres 0.31
Lot Dimensions 0.00 x 0.00
Property Sub-Type Detached
Property Description
Location
State PA
County Berks
Area Bethel Twp (10230)
Zoning V
Rooms
Basement Full, Interior Access, Outside Entrance, Poured Concrete, Unfinished
Interior
Interior Features Curved Staircase, Floor Plan - Traditional, Kitchen - Eat-In, Recessed Lighting, Upgraded Countertops
Hot Water Oil
Heating Baseboard - Hot Water
Cooling Ductless/Mini-Split
Flooring Carpet, Laminated
Equipment Built-In Microwave, Dishwasher, Oven/Range - Electric
Fireplace N
Window Features Double Pane,Insulated,Replacement,Vinyl Clad
Appliance Built-In Microwave, Dishwasher, Oven/Range - Electric
Heat Source Oil
Laundry Has Laundry, Upper Floor
Exterior
Exterior Feature Patio(s), Porch(es), Roof
Garage Spaces 8.0
Fence Wood
Water Access N
Roof Type Architectural Shingle,Pitched,Metal
Accessibility None
Porch Patio(s), Porch(es), Roof
Total Parking Spaces 8
Garage N
Building
Lot Description Level, Not In Development, Open, Rear Yard, Road Frontage
Story 2.5
Foundation Stone
Sewer Public Sewer
Water Well
Architectural Style Traditional
Level or Stories 2.5
Additional Building Above Grade, Below Grade
Structure Type 9'+ Ceilings,Dry Wall
New Construction N
Schools
School District Tulpehocken Area
Others
Senior Community No
Tax ID 30-4401-07-58-8510
Ownership Fee Simple
SqFt Source Assessor
Acceptable Financing Cash, Conventional, FHA, USDA, VA
Listing Terms Cash, Conventional, FHA, USDA, VA
Financing Cash,Conventional,FHA,USDA,VA
Special Listing Condition Standard







