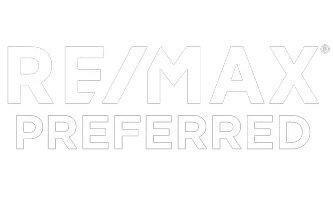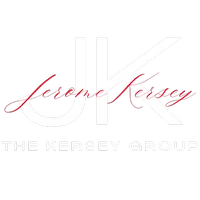1944 VALLEY TER SE Washington, DC 20032
3 Beds
3 Baths
1,960 SqFt
UPDATED:
Key Details
Property Type Townhouse
Sub Type Interior Row/Townhouse
Listing Status Coming Soon
Purchase Type For Sale
Square Footage 1,960 sqft
Price per Sqft $195
Subdivision Randle Heights
MLS Listing ID DCDC2196882
Style Colonial
Bedrooms 3
Full Baths 2
Half Baths 1
HOA Y/N N
Abv Grd Liv Area 1,400
Originating Board BRIGHT
Year Built 1980
Available Date 2025-05-10
Annual Tax Amount $837
Tax Year 2024
Lot Size 1,901 Sqft
Acres 0.04
Property Sub-Type Interior Row/Townhouse
Property Description
Welcome home to this 3BR/2.5BA gem nestled just minutes from the Metro, public transportation, and shopping. Bursting with natural light and spacious living, this home is ready for your personal touch. The main level features a generous eat-in kitchen with a sunny bay window, a formal dining room perfect for gatherings, and a bright living room with large windows.
Upstairs, the primary suite includes a full bath (walk-in shower), while two additional bedrooms offer ceiling fans and share a full hall bath with a convenient linen closet.
The fully finished walk-out basement provides extra living space with a cozy family room, bonus room, half bath, and access to a fenced rear yard—great for relaxing or entertaining.
With a little TLC—fresh carpet, paint, and updates—this home can truly shine!
Third-party approval required. Seller prefers Cardinal Title for settlement.
Location
State DC
County Washington
Zoning RESIDENTIAL
Rooms
Other Rooms Living Room, Dining Room, Primary Bedroom, Bedroom 2, Bedroom 3, Kitchen, Family Room, Laundry, Bathroom 1, Bathroom 2, Bonus Room, Half Bath
Basement Heated, Fully Finished, Space For Rooms, Walkout Level, Rear Entrance
Interior
Interior Features Carpet, Dining Area, Formal/Separate Dining Room, Kitchen - Eat-In, Bathroom - Tub Shower, Ceiling Fan(s), Floor Plan - Traditional, Kitchen - Table Space, Bathroom - Stall Shower, Breakfast Area
Hot Water Electric
Heating Forced Air
Cooling Central A/C
Equipment Dishwasher, Disposal, Exhaust Fan, Icemaker, Oven - Single, Oven/Range - Electric, Refrigerator, Stainless Steel Appliances, Washer, Water Heater, Stove, Dryer
Fireplace N
Appliance Dishwasher, Disposal, Exhaust Fan, Icemaker, Oven - Single, Oven/Range - Electric, Refrigerator, Stainless Steel Appliances, Washer, Water Heater, Stove, Dryer
Heat Source Electric
Laundry Basement
Exterior
Fence Wood
Water Access N
Accessibility None
Garage N
Building
Story 3
Foundation Concrete Perimeter
Sewer Public Sewer, Public Septic
Water Public
Architectural Style Colonial
Level or Stories 3
Additional Building Above Grade, Below Grade
New Construction N
Schools
School District District Of Columbia Public Schools
Others
Senior Community No
Tax ID 5905//0047
Ownership Fee Simple
SqFt Source Assessor
Acceptable Financing Cash, Conventional, FHA, VA
Listing Terms Cash, Conventional, FHA, VA
Financing Cash,Conventional,FHA,VA
Special Listing Condition Short Sale



