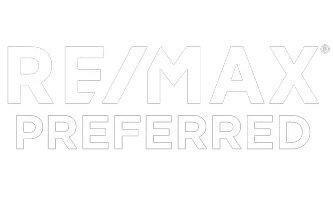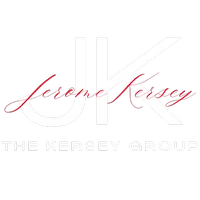160 SILVER LAKE RD Bridgeton, NJ 08302
3 Beds
2 Baths
1,568 SqFt
UPDATED:
Key Details
Property Type Single Family Home
Sub Type Detached
Listing Status Coming Soon
Purchase Type For Sale
Square Footage 1,568 sqft
Price per Sqft $159
MLS Listing ID NJCB2023942
Style Ranch/Rambler
Bedrooms 3
Full Baths 1
Half Baths 1
HOA Y/N N
Abv Grd Liv Area 1,568
Originating Board BRIGHT
Year Built 1962
Available Date 2025-05-20
Annual Tax Amount $5,627
Tax Year 2024
Lot Size 0.710 Acres
Acres 0.71
Lot Dimensions 0.00 x 0.00
Property Sub-Type Detached
Property Description
Location
State NJ
County Cumberland
Area Upper Deerfield Twp (20613)
Zoning R1
Rooms
Other Rooms Living Room, Dining Room, Bedroom 2, Bedroom 3, Kitchen, Family Room, Bedroom 1, Laundry, Bathroom 1
Basement Full, Interior Access, Partially Finished
Main Level Bedrooms 3
Interior
Interior Features Built-Ins, Carpet, Ceiling Fan(s), Combination Kitchen/Dining, Entry Level Bedroom, Floor Plan - Traditional, Formal/Separate Dining Room, Kitchen - Country, Stove - Pellet
Hot Water Electric
Heating Baseboard - Hot Water
Cooling None
Flooring Vinyl, Wood, Carpet
Fireplaces Number 1
Fireplaces Type Brick
Inclusions All kitchen appliances to include washer and dryer
Equipment Washer, Stove, Refrigerator, Microwave, Extra Refrigerator/Freezer, Dryer, Dishwasher
Fireplace Y
Appliance Washer, Stove, Refrigerator, Microwave, Extra Refrigerator/Freezer, Dryer, Dishwasher
Heat Source Oil
Laundry Main Floor
Exterior
Parking Features Garage - Front Entry, Garage Door Opener, Inside Access
Garage Spaces 4.0
Fence Cyclone
Utilities Available Electric Available, Cable TV
Water Access N
View Pond, Trees/Woods
Roof Type Architectural Shingle
Street Surface Black Top
Accessibility Ramp - Main Level
Road Frontage Boro/Township
Attached Garage 1
Total Parking Spaces 4
Garage Y
Building
Lot Description Backs to Trees, Rear Yard, Road Frontage, Other
Story 1
Foundation Block
Sewer Septic Exists
Water Well
Architectural Style Ranch/Rambler
Level or Stories 1
Additional Building Above Grade, Below Grade
Structure Type Plaster Walls
New Construction N
Schools
High Schools Cumberland Regional
School District Cumberland Regional Distr Schools
Others
Senior Community No
Tax ID 13-01107-00010
Ownership Fee Simple
SqFt Source Assessor
Acceptable Financing Conventional, FHA, Cash
Horse Property N
Listing Terms Conventional, FHA, Cash
Financing Conventional,FHA,Cash
Special Listing Condition Standard







